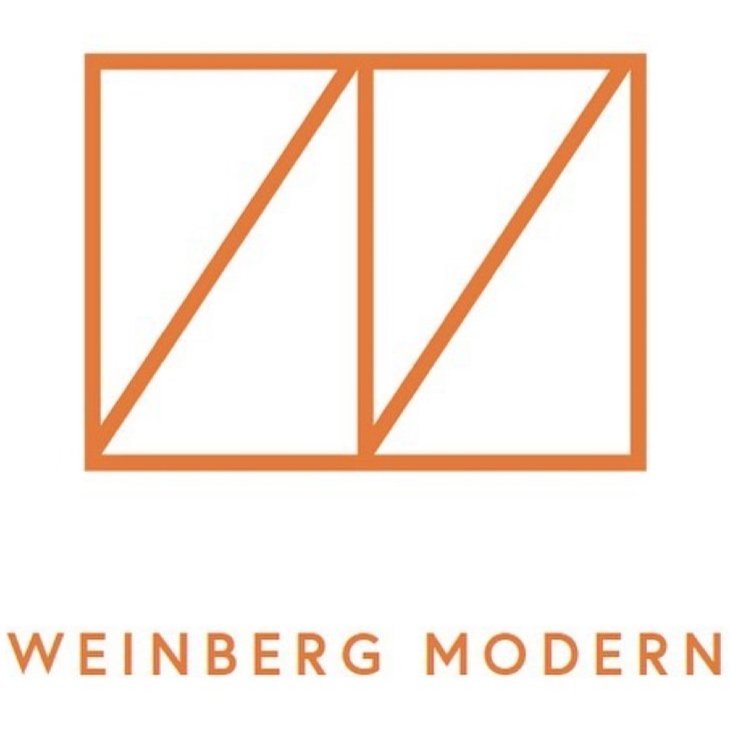Originally posted May 7, 2009 on interiordesign.net

I posted last week about Henry Glass’s furniture designs. This week, I’m going to look at his industrial design and architecture, or at least at sketches thereof. In perusing his self-published catalog of 1970—his portfolio, actually—I responded time and again to fanciful and often boldly colored proposals for designs and structures that likely never went into production. More than this, that never stood a chance of going into production, and can best be classified as romantic or utopian. I suspect that Glass felt the same way I did about these projects—he featured them in his portfolio, after all—and I’d guess they provided him with an ongoing source of intellectual and creative nourishment.

For all his interest in mechanisms and modules, and for all his rationalist theory, Henry Glass had a fertile and vivid design imagination, and was given to flights of expressive visual fancy. How do we characterize the visual aspect of his sliding ponds and phone booths, his cars and jungle gyms? By and large, they are biomorphic, fluid, curvilinear, colorful, and visionary. They convey a sense of plasticity and malleability, and hence of possibility. They appear people-friendly and optimistic. The word “imagineering” comes to mind—some Disney-esque combination of imagination and engineering; this was Glass’s work zone, and the Disney reference may not be far-fetched given the range of children’s furniture and playground equipment he designed.

Glass’s architectural thinking is a direct extension of his design thinking (or vice-versa—Glass trained as an architect in Vienna, though he was never licensed here). Once again, in looking through his catalog, I was drawn to unrealized sketches more so than to built structures. Glass showed an early interest in pre-fabricated, factory-produced housing, an interest directly related to his modular furniture designs. The 1944 sketches for Interiors Magazine are reproduced here. The freeform styling of the rendering in itself suggests a core concern with people—human scale, biomorphic shape, and an organic relationship between people and the environment.

Glass’s 1969 apartment building proposal depicts box-like shapes more conducive to fabrication. That Glass was still planning pre-fabricated housing in the late 1960’s, when few other Americans were, shows a sustained and admirable commitment to working out ideas he deemed important. Note also the model for the collapsible aluminum shelter, an architectural analog to his fold-up, knock-down furniture designs.

Glass produced something on the order of 20,000 drawings during his career. This is a prodigious output that bespeaks a passionate discipline for the process of designing. Some of these drawings have been sold through Architech Gallery in Chicago, which represents the Glass estate. Many of Glass’s design ideas, as well as the forms that expressed them, were simply out of step with commercial realities and prevailing tastes. To his credit, Glass kept drawing. That a number of his abiding concerns—pre-fabrication, modularity, affordability, waste, ecological responsibility—are now topical suggests that Glass’s legacy, as embodied in his drawings, is due for re-evaluation, and for belated recognition of cultural relevance.
From top: Moulded phone booth sketch for Gladwin Plastics, 1966; study in factory produced modular housing for Interiors Magazine, 1944; suburban car proposal for Science and Mechanics, 1951; metal fireplace sketch for Technology/Welded Products, 1967; pre-fab metal slide sketch for Miracle Equipment Co., 1969; sketch for pre-fab modular apartment for Mobile Homes Mfg, 1969; Accordium folding mobile shelter for ALCOA, 1960. All images from the Henry P. Glass Association catalog.
