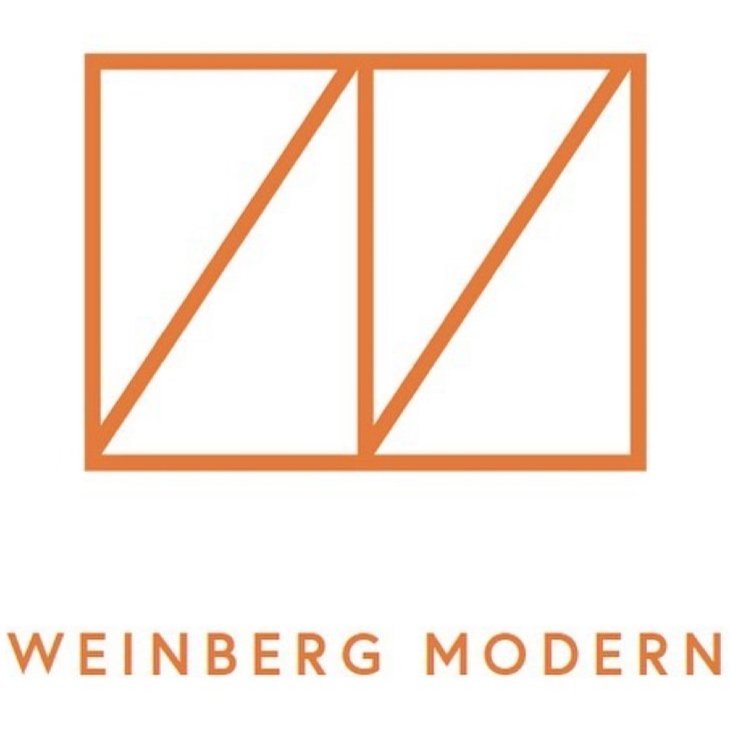Originally posted September 30, 2010 on interiordesign.net

From time to time I look online for still images of “The Jetsons” interiors for a post about cool futuristic design in animated TV sitcoms. Sooner or later, I’ll rent the DVD of the first season and photograph selected frames. Yesterday, though, I came across a website devoted to the animation art of Irv Spector, put up in 2008 by his son, Jay.

Irv worked for Paramount and Hana-Barbera, and one of his assignments was to do background and character studies for the first season of “The Jetsons.” For anyone growing up in the 1960’s, the show was a must-see, a futuristic version of “The Flintstones,” which was itself an animated variation of “The Honeymooners.”

Premiering in September 1962 on Sunday nights on ABC, “The Jetsons” had an initial run of 24 episodes, ending in March 1963 (it would be resurrected for another 50 episodes in the 80’s). Thanks to serialization, “The Jetsons” had a cultural impact beyond its short run-“that’s so Jetsons” is still a pejorative way to describe postwar design. Yet, as the renderings shown here demonstrate, the creative vision behind the program had much on the ball in terms of architectural and design savvy.

Among Irv Spector’s papers was a drawing of Saarinen’s TWA terminal-to Jay Spector a clear indication of the primary source of inspiration. The other source mentioned on discussion boards is the Seattle Space Needle. Both structures are clearly visible in the parabolas, swooping arcs, soaring arches, and freeform shapes of Irv’s drawings-the police station is a miniature TWA terminal; the tower on the right, a version of the Space Needle. I especially like the first three renderings, sans George and Jane-these look like architectural or interior design proposals from a leading early 60’s firm, more Oscar Niemeyer, even, than Morris Lapidus (sorry, Morris).

Surely, the vision of the future presented in the Jetsons owes much to 50’s architectural and design practice-this, after all, was the “googie” decade, the era of Las Vegas and Miami. But it is worth noting that both the TWA Terminal and the Seattle Space Needle opened in 1962, just as “The Jetsons” came on the air. This sort of aesthetic synchronicity is rare in movies or TV; just look at “Men in Black,” where the futuristic furniture was designed in the 50’s and 60’s. Even Morgue’s Djinn series came out three years before “2001” aired. So people watching “The Jetsons” in 1962-and given the Sunday-night time slot, this likely included as many adults as children-were absorbing utterly contemporary interior design and architectural references that conveyed futurism in their moment (“The Jetsons” was set in 2062) and still continue to do so.

As for the gadgets and gizmos, that is another story, but have a look at the flat-screen TV/video phone shown here. Thanks, Jay, for sharing your father’s work.
























